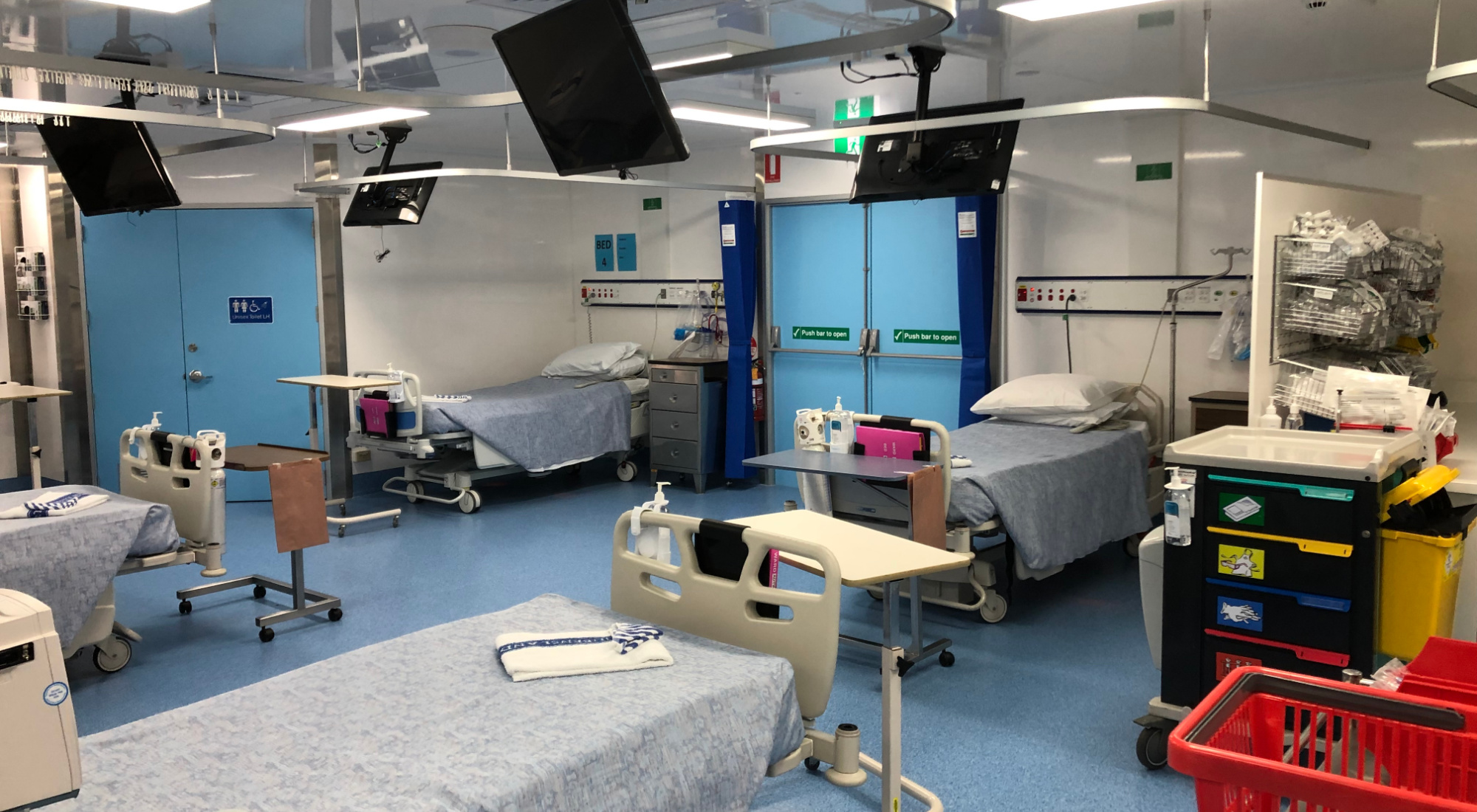Ward
Temporary Modular Ward
A temporary transportable modular ward has the ability to decant clinical activities from existing hospital infrastructure to allow refurbishment and upgrades to occur as well as the ability to deliver clinical services in circumstances where a traditional ‘bricks and mortar’ build is not a viable approach.
Aspen Medical’s modular clinical infrastructure units are constructed around concepts of flexible infrastructure taking advantage of off-site construction, reduced manufacturing times, minimal site disruption during installation, fast set-up times and transportability to meet geographic shifts in demand over time. Additionally, the flexible and scalable nature of the units allows us to provide facilities of any size.
Key features
The modules are of a steel frame construction with a galvanised C Purlin floor structure for long life and allow modules to be stacked or placed on a support structure for access at the first-floor level or above where required. The internal finish of the units is of high quality with a high level of inclusions and uses materials that are accepted by health services around Australia.
- Walls and ceilings are finished with composite panels offering high levels of insulation and a surface that is non-porous aiding in the management of infection control.
- Floor substrate of high-strength board which is non-absorbent made for lifetime performance and is self-extinguishing
- Homogeneous sheet vinyl flooring and 304 Grade linished finish stainless steel sinks and benches meeting infection control requirements.
- Medical gases are in accordance with AS 2896-2011 in copper tube, flexible hose assemblies to ISO 5359 standards with auto change manifolds as per Australian requirements.
- Lifting mounts based on standard ISO 40’ and 20’ container specifications making handling and ease of transport of the module by flatbed truck, side loader, tilt tray, crane or container forklift. The unit is rapidly deployable to other targeted locations should the demand require.
How it works
Our design team will work closely with your department specialists in the design phase to deliver the right product for the task. Existing floor plans can be altered to suit the demand and preference of the client. The typical lead time for a new build is approximately 18 – 20 weeks.
Once engaged, Aspen Medical will conduct a comprehensive site survey to determine the best access for trucks and cranes, location for the modular units, and proximity to existing hospital utilities and main building entries.
After installation onsite, Aspen Medical will work closely with the hospital during the validation and commissioning phase to ensure the modular unit is operational to relevant state government health regulations. Any necessary training will be supplied before handover to ensure all staff are familiar and confident in the temporary modular ward.
Aspen Medical can offer either a leasing arrangement for the units or an outright purchase option. Because of the flexibility of being able to move these units easily with little impact on hospitals dealing with elective surgery backlogs, refurbishment requirements across multiple locations or as a cost-effective solution to add capability.
Inclusions in a typical temporary modular ward from Aspen Medical
| Item | Included |
|---|---|
| Oxygen, medical air and suction to all patient bays | ✔ |
| Patient Reception | ✔ |
| Medication room with swipe access | ✔ |
| Pan room with dedicated entry (not accessible from Ward) | ✔ |
| Special Need Toilet/Shower | ✔ |
| Standard Toilet/Shower | ✔ |
| Nurse Call System | ✔ |
| Connection to facility IT and tracking system | ✔ |
| Medical gas supply system using 2 x 8,000 L cylinders on oxygen and medical air systems | ✔ |
| Option to connect medical gas system to hospital supplies | ✔ |
| Connection to facility’s fire system | ✔ |
| Gascon auto changeover manifolds and a BOC Gases medical gas alarm panel | ✔ |
| Suction is supplied by a Busch double pump medical suction system | ✔ |
| Bespoke ducted air conditioning system to provide environment control | ✔ |
| Built as close to or at times exceeds Australian Health Facility Guidelines | ✔ |
| Electrical connection to hospital | ✔ |
| Water supply to hospital | ✔ |
| Connection to hospital grey water system | ✔ |
| Associated linkways to module | ✔ |
Hospital requirements for the installation of a temporary modular ward
| Item | Required |
|---|---|
| Electrical connection to hospital | 32 Amp 3-phase sockets |
| Water supply to hospital | ¾ brass quick connector and suitable hose length |
| Connection to hospital grey water system | 50mm male threaded connection |
| Planning permission | Relevant state government/council building approvals and permits |
| Engineering | Footings and associated groundworks, associated linkways to module (if required) |
